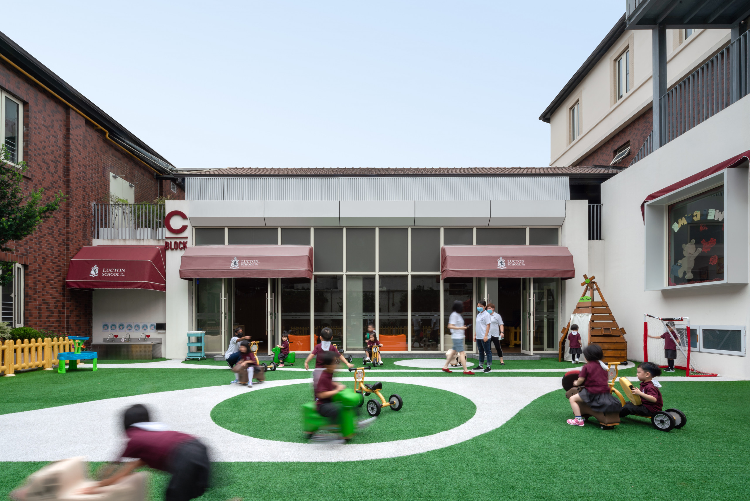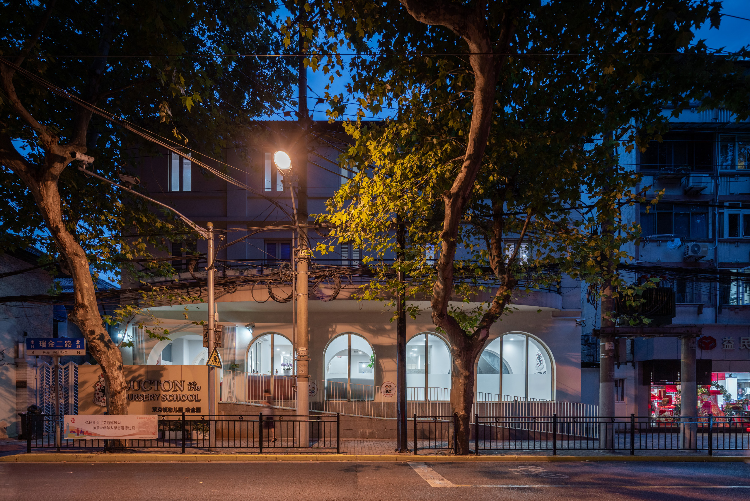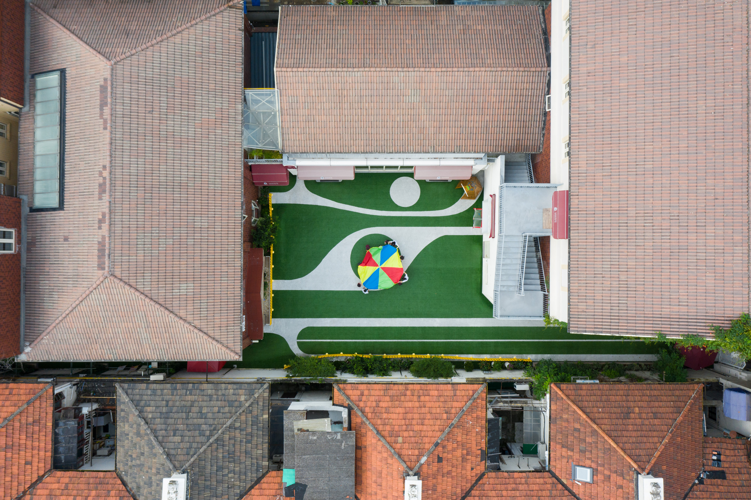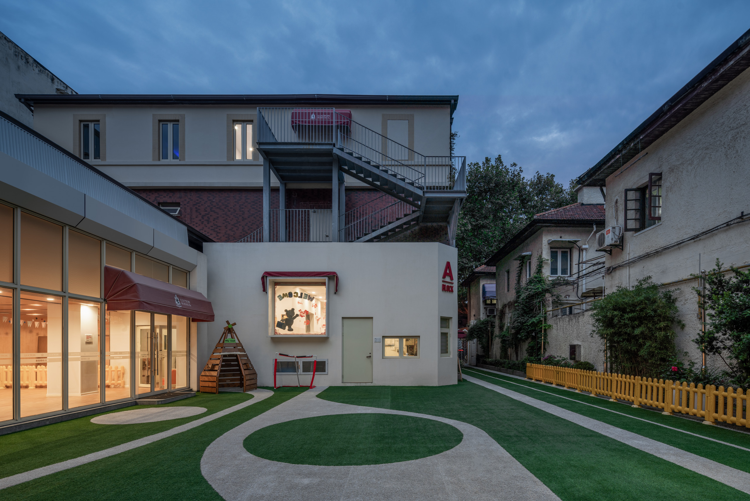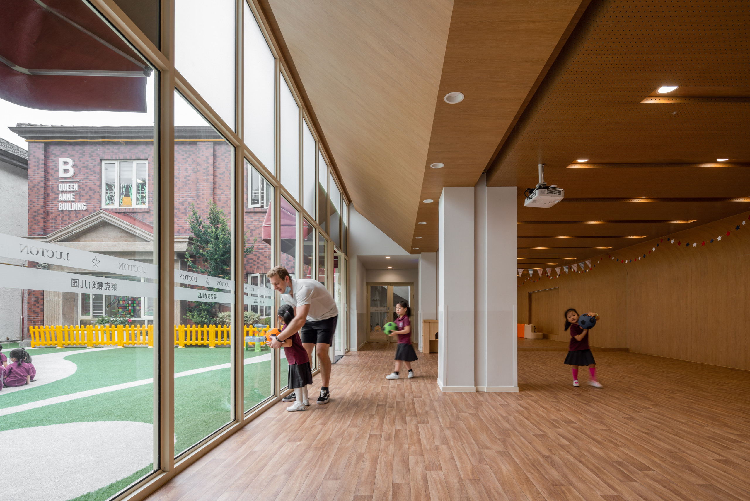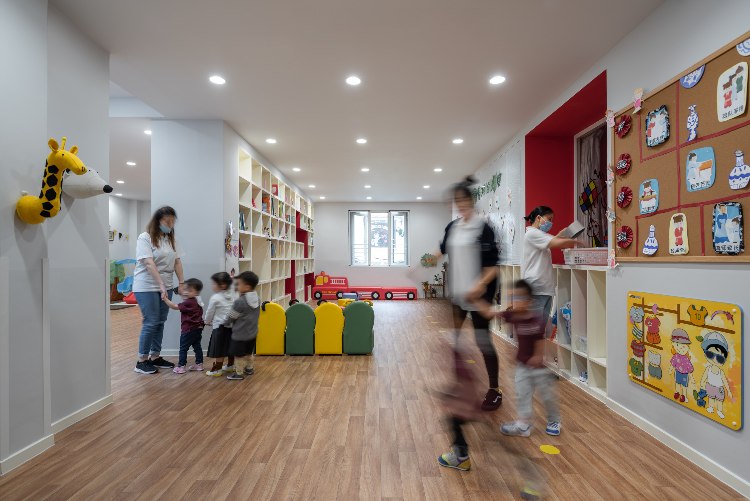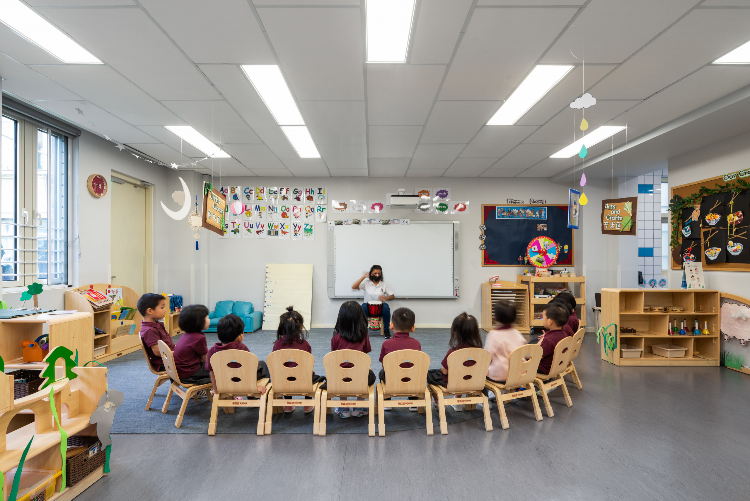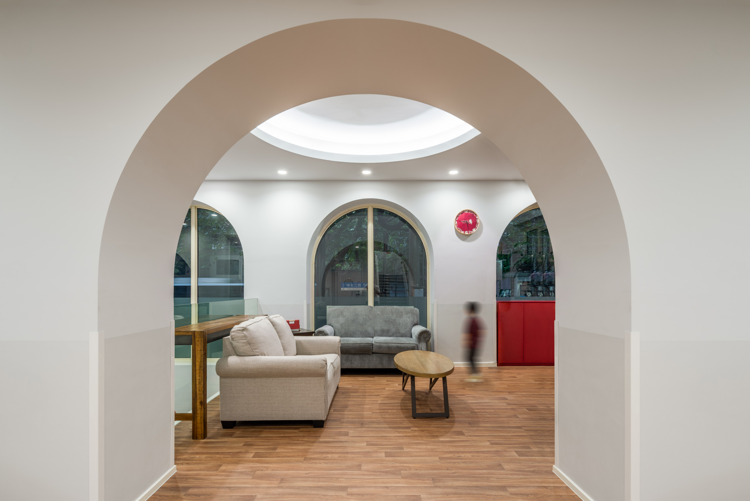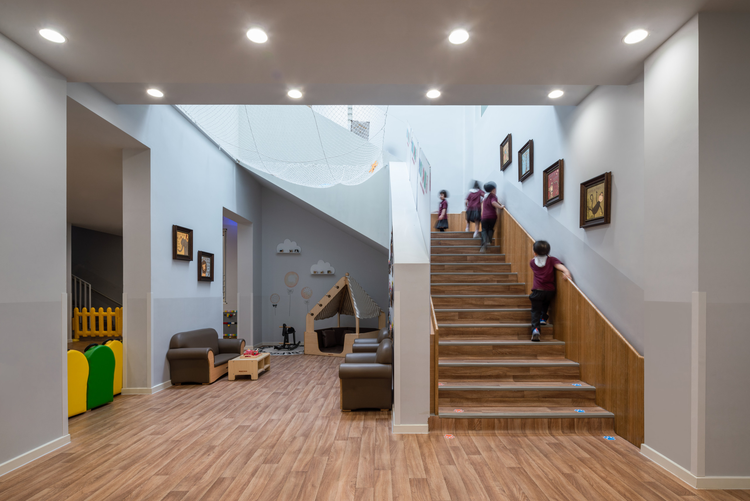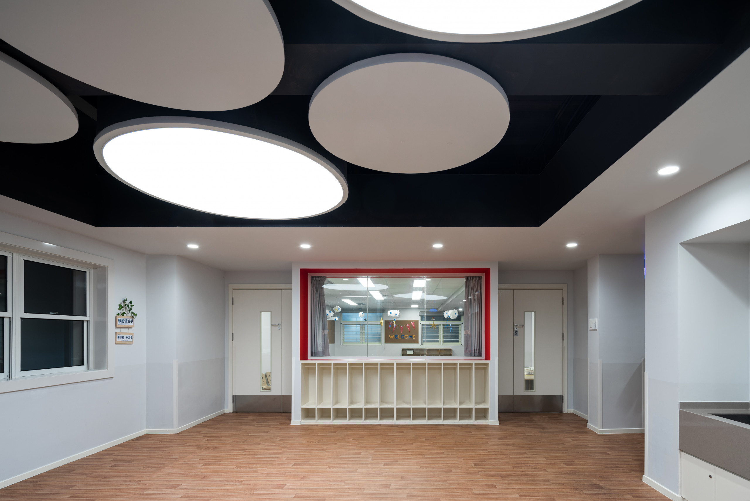莱克顿幼儿园瑞金路校区 SHANGHAI LUCTON KINDERGARTEN RUIJIN ROAD
美星幼儿园瑞金园的原建筑始于上世纪 30 年代,原是教会用地。原建筑由两栋旧楼以及一个室外停车棚组成,空间狭小,光线不足。此次改造中,设计团队对老建筑从功能、空间、结构、消防等不同层面对原有建筑进行了全面的升级。建筑位于风貌保护区,要求尊重原始风貌。设计试图在保留其特有腔调的同时凸显幼儿园的童趣。原有建筑有五个拱作为立面造型,设计师以“小树洞” 为设计理念,通过植入不同的“树洞”以重塑空间。
Star Horizon Kindergarten Ruijin Garden’s original building was built in the 1930s and functioned as a church. The original building consists of two old buildings and an outdoor parking shed with a small space and insufficient light. In this transformation, the design team upgraded the old building from all aspects including function, space, structure and fire protection. The building is located in the protected heritage area and requires respect for the original features. The design attempts to highlight the childlikeness of the kindergarten while retaining its unique tone. The original building has five arches on the façade. We see the arches as an opportunity to create a design concept called the “small tree holes”, and by implanting different “tree holes” to the building, we create unique spaces for children.
项目地点 Location
上海 Shangha
项目类别 Category
室内设计 Interior
建筑面积 Floor Area
2,600 sqm


